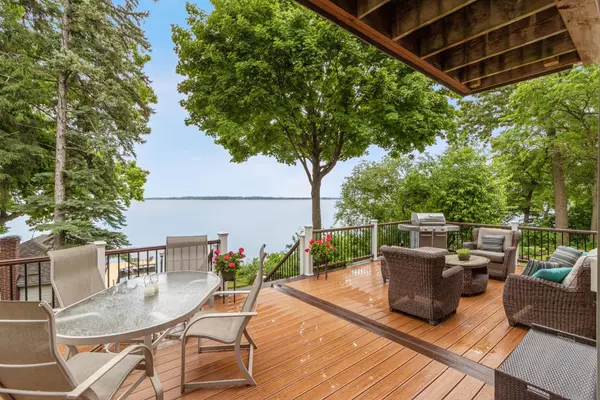Bought with RE/MAX Preferred
$1,250,000
$1,250,000
For more information regarding the value of a property, please contact us for a free consultation.
3224 Aalseth Lane Stoughton, WI 53589-3150
4 Beds
3 Baths
2,828 SqFt
Key Details
Sold Price $1,250,000
Property Type Single Family Home
Sub Type 2 story
Listing Status Sold
Purchase Type For Sale
Square Footage 2,828 sqft
Price per Sqft $442
MLS Listing ID 1978463
Sold Date 07/08/24
Style Other
Bedrooms 4
Full Baths 3
Year Built 1976
Annual Tax Amount $9,711
Tax Year 2023
Lot Size 8,712 Sqft
Acres 0.2
Property Description
Beautiful waterfront home on 55 feet of Lake Kegonsa near Stoughton Country Club 9th Tee and on a no thru street. Boat house with 21x15 guest quarters w/wood burning stove. House is renovated top to bottom w/large open kitchen w/stainless steel appliances, new quartz countertops, pantry, new LVP flooring, walk out to new Trex expansive deck w/stunning lake views, main level laundry & full bath. 2 Large living rooms, vaulted ceilings, wood beam accents, master suite up w/walk-out patio, new master bath suite w/built-in frig/coffee area, new quartz/white cabinets/tiled shower. 3 large bedrms & bath down hall. House has a rare 2 car garage+3rd golf cart bay. Unfinished LL, boat rail system, new high quality pier, mechanicals newer - see info sheet for all the updates!
Location
State WI
County Dane
Area Dunn - T
Zoning G1
Direction Hwy 51 S to L on Brooklyn, R on Aalseth
Rooms
Other Rooms Other
Basement Full, 8'+ Ceiling, Poured concrete foundatn
Kitchen Pantry, Range/Oven, Refrigerator, Dishwasher, Microwave, Disposal
Interior
Interior Features Wood or sim. wood floor, Vaulted ceiling, Skylight(s), Washer, Dryer, Water softener RENTED, Cable available, At Least 1 tub, Internet - Cable, Smart doorbell, Smart thermostat
Heating Forced air, Central air, Wall AC
Cooling Forced air, Central air, Wall AC
Fireplaces Number Wood, 1 fireplace
Laundry M
Exterior
Exterior Feature Deck
Garage 2 car, Attached, Opener, Additional Garage
Garage Spaces 2.0
Waterfront Yes
Waterfront Description Has actual water frontage,Lake,Dock/Pier,Water ski lake,Boat house,Boat Ramp/Lift
Building
Water Municipal sewer, Joint well
Structure Type Vinyl,Brick,Stone
Schools
Elementary Schools Kegonsa
Middle Schools River Bluff
High Schools Stoughton
School District Stoughton
Others
SqFt Source Seller
Energy Description Natural gas
Read Less
Want to know what your home might be worth? Contact us for a FREE valuation!

Our team is ready to help you sell your home for the highest possible price ASAP

This information, provided by seller, listing broker, and other parties, may not have been verified.
Copyright 2024 South Central Wisconsin MLS Corporation. All rights reserved





