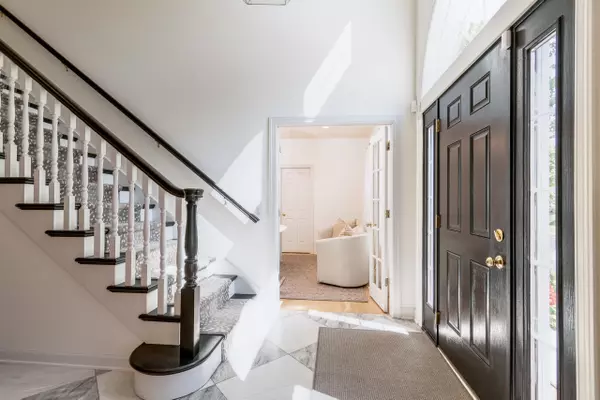Bought with RE/MAX Preferred
$1,000,000
$949,500
5.3%For more information regarding the value of a property, please contact us for a free consultation.
3109 Kirkwall Street Fitchburg, WI 53711
5 Beds
3.5 Baths
5,090 SqFt
Key Details
Sold Price $1,000,000
Property Type Single Family Home
Sub Type 2 story
Listing Status Sold
Purchase Type For Sale
Square Footage 5,090 sqft
Price per Sqft $196
Subdivision Harlan Hills
MLS Listing ID 1956968
Sold Date 07/17/23
Style Colonial
Bedrooms 5
Full Baths 3
Half Baths 2
Year Built 2004
Annual Tax Amount $12,834
Tax Year 2022
Lot Size 0.330 Acres
Acres 0.33
Property Description
Welcome to your new home! This magnificent residence epitomizes luxury living in a desirable neighborhood. Boasting an expansive and open layout that is newly renovated, this home offers an abundance of space for both relaxation & entertaining. With 5 spacious bedrooms and 5 bathrooms, comfort & privacy are assured. The property's exterior is equally impressive, with a 3-car garage with ample storage for vehicles & belongings. Sport lovers will enjoy the private basketball court, perfect for friendly games & fun. The large patio provides a serene setting for outdoor gatherings & dining, while the large lot offers endless possibilities for gardening & recreation. This home is a true sanctuary for those seeking a blend of grandeur, functionality, and modern living!
Location
State WI
County Dane
Area Fitchburg - C
Zoning Res
Direction Seminole Highway to Dawley to Kirkwall Street
Rooms
Other Rooms Den/Office , Sun Room
Basement Full, Full Size Windows/Exposed, Finished, Partially finished, Poured concrete foundatn
Main Level Bedrooms 1
Kitchen Breakfast bar, Pantry, Kitchen Island, Range/Oven, Refrigerator, Dishwasher, Microwave, Disposal
Interior
Interior Features Wood or sim. wood floor, Walk-in closet(s), Great room, Vaulted ceiling, Washer, Dryer, Water softener inc, Security system, Cable available, At Least 1 tub, Split bedrooms, Internet - Fixed wireless
Heating Forced air, Central air
Cooling Forced air, Central air
Fireplaces Number Wood, 1 fireplace
Laundry M
Exterior
Exterior Feature Patio
Garage 3 car, Attached, Opener
Garage Spaces 3.0
Building
Lot Description Sidewalk
Water Municipal water, Municipal sewer
Structure Type Brick,Fiber cement
Schools
Elementary Schools Stoner Prairie
Middle Schools Savanna Oaks
High Schools Verona
School District Verona
Others
SqFt Source Assessor
Energy Description Natural gas
Read Less
Want to know what your home might be worth? Contact us for a FREE valuation!

Our team is ready to help you sell your home for the highest possible price ASAP

This information, provided by seller, listing broker, and other parties, may not have been verified.
Copyright 2024 South Central Wisconsin MLS Corporation. All rights reserved





