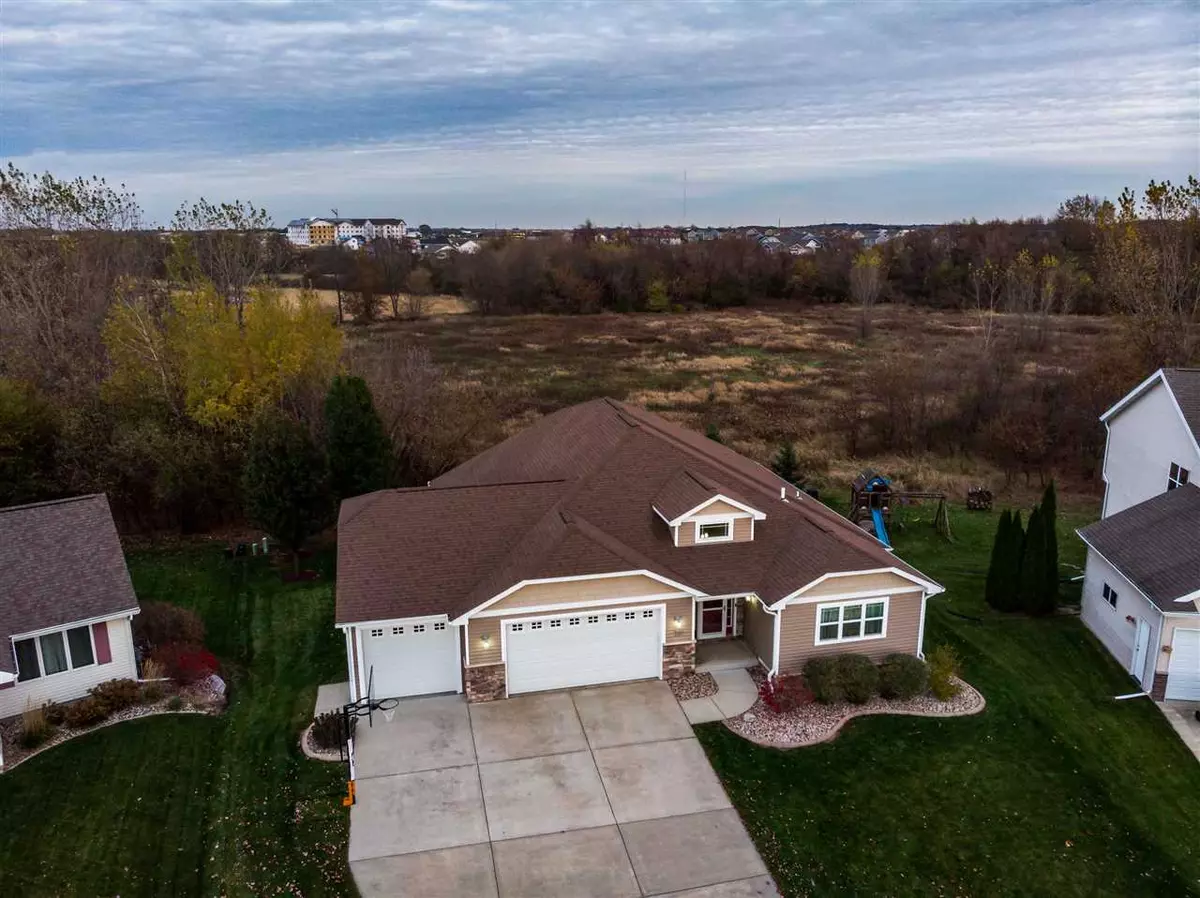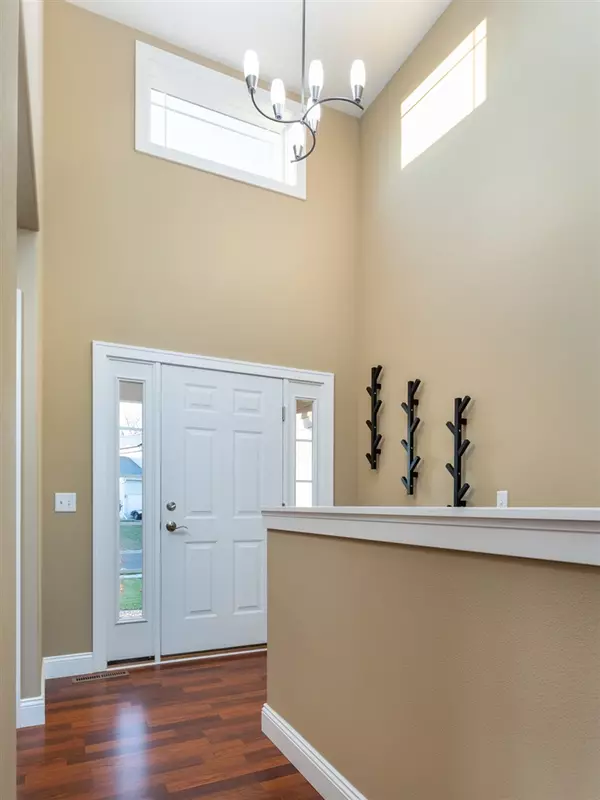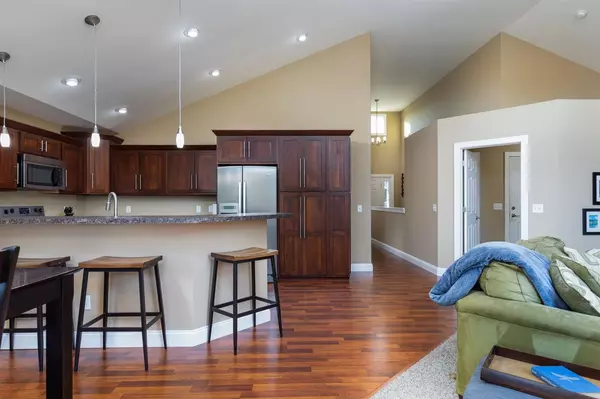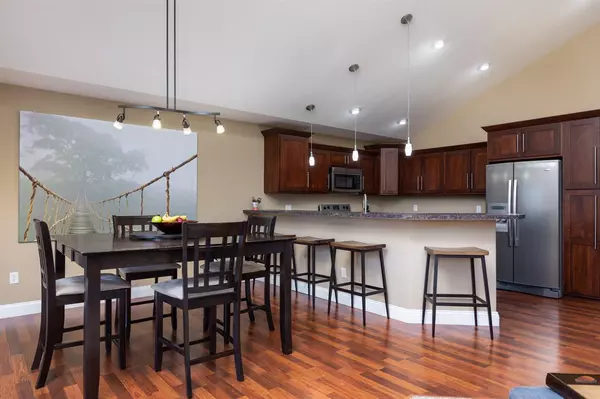Bought with RE/MAX Preferred
$420,000
$379,900
10.6%For more information regarding the value of a property, please contact us for a free consultation.
227 Kelvington Dr Sun Prairie, WI 53590
4 Beds
3 Baths
3,200 SqFt
Key Details
Sold Price $420,000
Property Type Single Family Home
Sub Type 1 story
Listing Status Sold
Purchase Type For Sale
Square Footage 3,200 sqft
Price per Sqft $131
Subdivision Weybridge
MLS Listing ID 1897063
Sold Date 11/23/20
Style Ranch,Prairie/Craftsman
Bedrooms 4
Full Baths 3
HOA Fees $5/ann
Year Built 2009
Annual Tax Amount $8,248
Tax Year 2019
Lot Size 10,454 Sqft
Acres 0.24
Property Description
Why build when you can move into this amazing home! First time on the Market! Solid custom Craftsman built 4 bed/3 bath ranch home that backs up to serene greenspace! - Stunning Amish made Cherry Wood cabinets in the open concept designed spacious kitchen with tons of natural light - Oversized heated 3 Car garage w/built in storage - Floor to Ceiling Stacked Stone Gas Fireplace - Lower level walk out to stamped concrete patio and edging -Spacious 24x12 Trex Deck with Screened In Porch -Walk in Closets with closet system organizers to streamline staying organized! -Lower levels offers custom built in storage shelves and workshop! Buyers to be pre approved prior to all showings. Offers due Saturday, 11/7 by 12:30 p.m. per sellers. Offers will be reviewed as received.
Location
State WI
County Dane
Area Sun Prairie - C
Zoning Res
Direction Hwy 19, S on Westmount, L on West Main St., L on Kelvington
Rooms
Other Rooms Den/Office , Exercise Room
Basement Full, Full Size Windows/Exposed, Walkout to yard, Finished, Sump pump, Radon Mitigation System, Poured concrete foundatn
Kitchen Breakfast bar, Dishwasher, Disposal, Microwave, Pantry, Range/Oven, Refrigerator
Interior
Interior Features Wood or sim. wood floor, Walk-in closet(s), Great room, Vaulted ceiling, Washer, Dryer, Air exchanger, Water softener inc, Cable available, At Least 1 tub, Split bedrooms, Walk thru bedroom, Some smart home features
Heating Forced air, Central air, Zoned Heating
Cooling Forced air, Central air, Zoned Heating
Fireplaces Number 2 fireplaces, Gas
Laundry M
Exterior
Exterior Feature Deck, Patio
Garage 3 car, Attached, Heated, Opener, Garage stall > 26 ft deep
Garage Spaces 3.0
Building
Lot Description Close to busline, Adjacent park/public land, Sidewalk
Water Municipal water, Municipal sewer
Structure Type Vinyl,Aluminum/Steel
Schools
Elementary Schools Call School District
Middle Schools Call School District
High Schools Sun Prairie
School District Sun Prairie
Others
SqFt Source Seller
Energy Description Natural gas
Pets Description Restrictions/Covenants, In an association
Read Less
Want to know what your home might be worth? Contact us for a FREE valuation!

Our team is ready to help you sell your home for the highest possible price ASAP

This information, provided by seller, listing broker, and other parties, may not have been verified.
Copyright 2024 South Central Wisconsin MLS Corporation. All rights reserved





