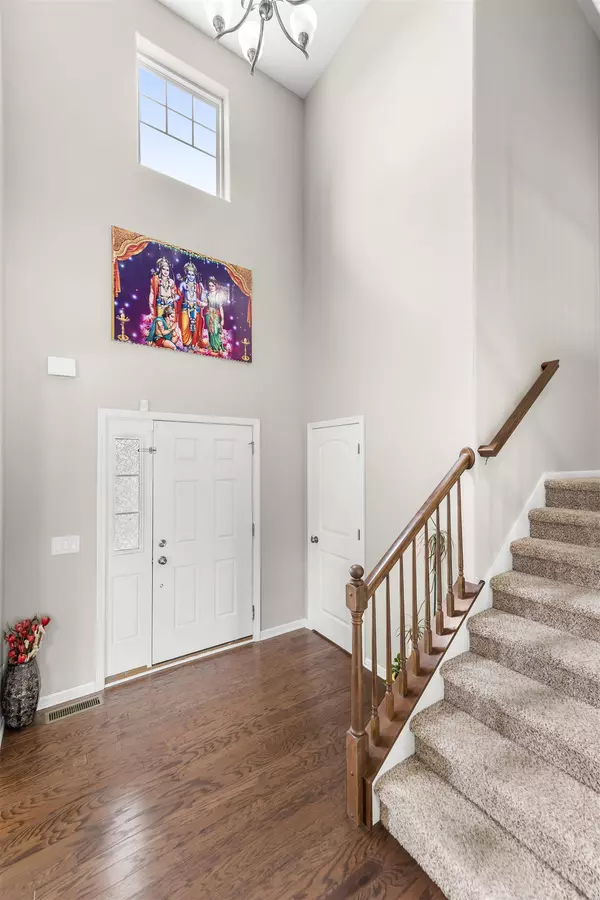Bought with RE/MAX Preferred
$575,000
$549,900
4.6%For more information regarding the value of a property, please contact us for a free consultation.
286 Moorland Pl Sun Prairie, WI 53590
5 Beds
4 Baths
3,800 SqFt
Key Details
Sold Price $575,000
Property Type Single Family Home
Sub Type 2 story
Listing Status Sold
Purchase Type For Sale
Square Footage 3,800 sqft
Price per Sqft $151
Subdivision West Prairie Village
MLS Listing ID 1928710
Sold Date 04/18/22
Style Colonial
Bedrooms 5
Full Baths 4
HOA Fees $16/ann
Year Built 2013
Annual Tax Amount $8,444
Tax Year 2021
Lot Size 8,712 Sqft
Acres 0.2
Property Description
Spacious & sunny 5 BR/4 BA home in popular West Prairie Village! Step inside to a soaring 2-story foyer. Cooking is a breeze in the gorgeous chefâs kitchen feat. granite counters, tile backsplash, walk-in pantry & stainless apps. Lovely open floor plan w/ multiple living/entertaining areas on the main level & convenient mud room leading to the oversized 2-car heated/insulated garage. Upstairs youâll find laundry & 4 beds including the ownerâs suite w/ 2 walk-in closets & ensuite. Amazing lower level boasts fun kids area w/chalkboard paint & climbing wall and a separate sound-proof theater room w/wet bar. Lounge on the patio in the backyard overlooking your ample yard w/fruit trees. Many extras incl. solar system, EV charging port, dual zone HVAC, etc. Convenient Sun Prairie location!
Location
State WI
County Dane
Area Sun Prairie - C
Zoning Res
Direction 151 N to W Main St to N Thompson, L on Blue Heron Blvd, R on Moorland Place
Rooms
Other Rooms Rec Room , Mud Room
Basement Full, Full Size Windows/Exposed, Partially finished, Sump pump, Radon Mitigation System
Main Level Bedrooms 1
Kitchen Breakfast bar, Dishwasher, Disposal, Kitchen Island, Microwave, Pantry, Range/Oven, Refrigerator
Interior
Interior Features Wood or sim. wood floor, Walk-in closet(s), Washer, Dryer, Water softener inc, Wet bar
Heating Forced air, Central air, Zoned Heating
Cooling Forced air, Central air, Zoned Heating
Fireplaces Number 2 fireplaces, Electric, Gas
Laundry U
Exterior
Exterior Feature Patio
Garage 2 car, Attached, Heated, Opener, Electric car charger
Garage Spaces 2.0
Building
Lot Description Sidewalk
Water Municipal sewer, Municipal water
Structure Type Stone,Vinyl
Schools
Elementary Schools Royal Oaks
Middle Schools Prairie View
High Schools Sun Prairie
School District Sun Prairie
Others
SqFt Source Seller
Energy Description Natural gas
Pets Description Restrictions/Covenants, In an association
Read Less
Want to know what your home might be worth? Contact us for a FREE valuation!

Our team is ready to help you sell your home for the highest possible price ASAP

This information, provided by seller, listing broker, and other parties, may not have been verified.
Copyright 2024 South Central Wisconsin MLS Corporation. All rights reserved





