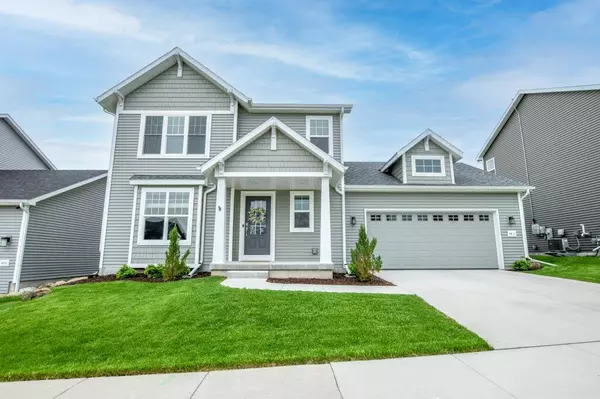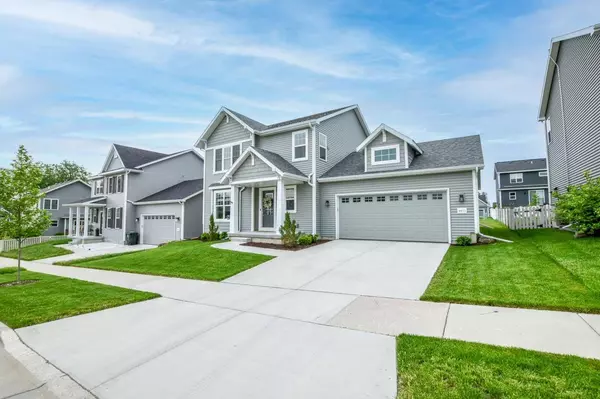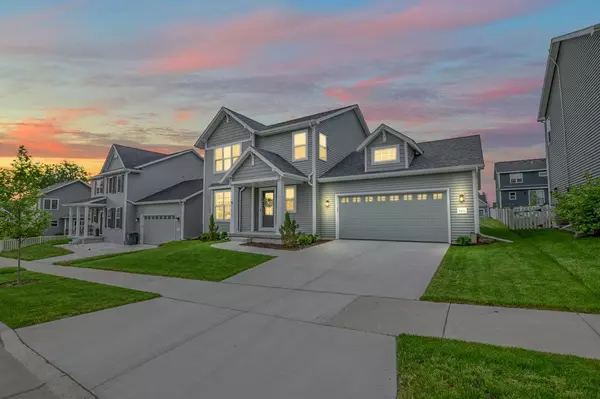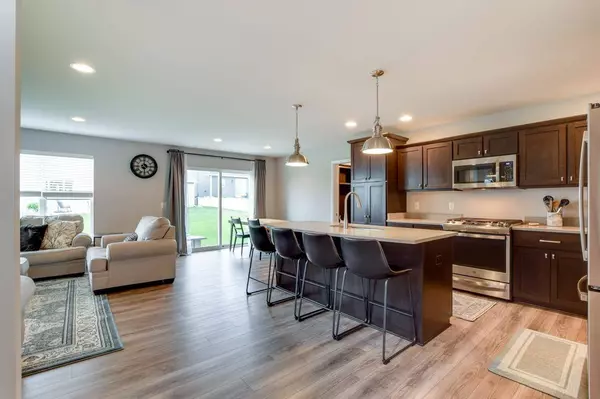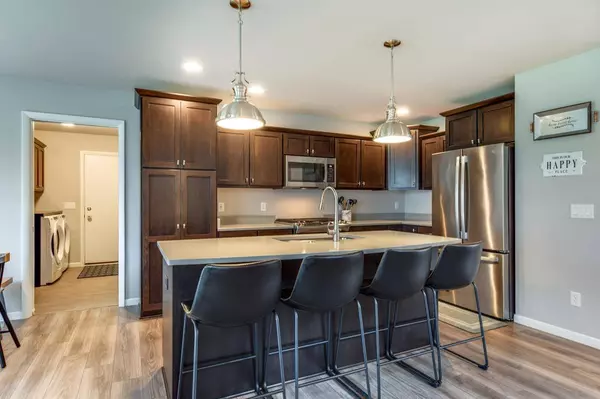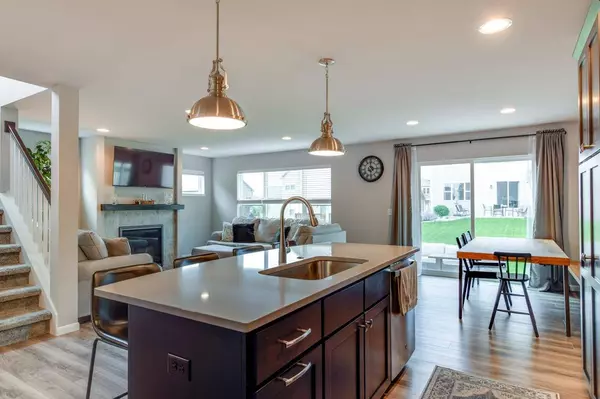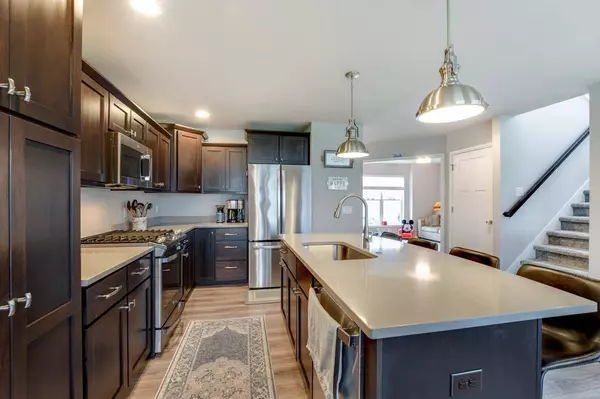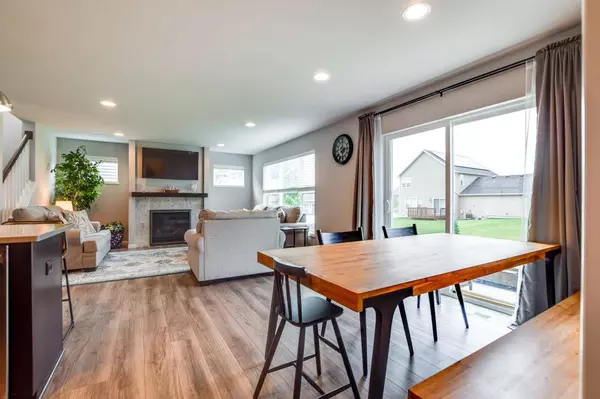GALLERY
PROPERTY DETAIL
Key Details
Sold Price $455,000
Property Type Single Family Home
Sub Type 2 story
Listing Status Sold
Purchase Type For Sale
Square Footage 1, 880 sqft
Price per Sqft $242
Subdivision Grandview Commons North
MLS Listing ID 1977915
Sold Date 07/03/24
Style Prairie/Craftsman
Bedrooms 3
Full Baths 2
Half Baths 1
HOA Fees $16/ann
Year Built 2021
Annual Tax Amount $7,540
Tax Year 2023
Lot Size 6,098 Sqft
Acres 0.14
Property Sub-Type 2 story
Location
State WI
County Dane
Area Madison - C E11
Zoning RESR2Z
Direction FROM HWY 51 TAKE EXIT FOR MILWAUKEE ST 3.5 MILES TO MILWAUKEE ST, R ON NORTH STAR, R ON STONEY OAK
Rooms
Basement Full, Sump pump, Stubbed for Bathroom, Radon Mitigation System, Poured concrete foundatn
Bedroom 2 13x11
Bedroom 3 12x11
Kitchen Breakfast bar, Kitchen Island, Range/Oven, Refrigerator, Dishwasher, Microwave, Disposal
Building
Lot Description Sidewalk
Water Municipal water, Municipal sewer
Structure Type Vinyl
Interior
Interior Features Wood or sim. wood floor, Walk-in closet(s), Washer, Dryer, Water softener inc, Cable available, At Least 1 tub, Internet - Cable, Internet - DSL, Internet- Fiber available
Heating Forced air, Central air
Cooling Forced air, Central air
Laundry M
Exterior
Exterior Feature Patio
Parking Features 2 car, Attached, Opener
Garage Spaces 2.0
Schools
Elementary Schools Call School District
Middle Schools Call School District
High Schools Call School District
School District Madison
Others
SqFt Source Blue Print
Energy Description Natural gas,Solar
Pets Allowed In an association (HOA)
SIMILAR HOMES FOR SALE
Check for similar Single Family Homes at price around $455,000 in Madison,WI

Active
$469,900
6045 Woodbine Drive, Madison, WI 53718
Listed by Stark Company, REALTORS3 Beds 2.5 Baths 1,511 SqFt
Active
$499,900
5924 Woodbine Drive, Madison, WI 53718
Listed by Stark Company, REALTORS3 Beds 2.5 Baths 1,872 SqFt
Active
$534,900
5902 Saturn Drive, Madison, WI 53718
Listed by Stark Company, REALTORS4 Beds 2.5 Baths 2,087 SqFt

