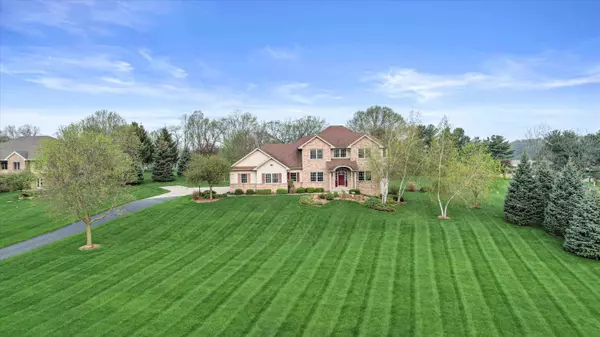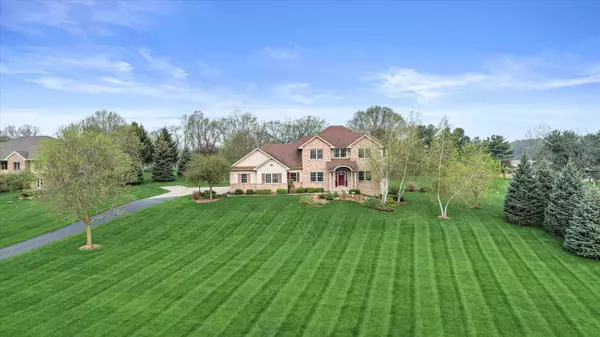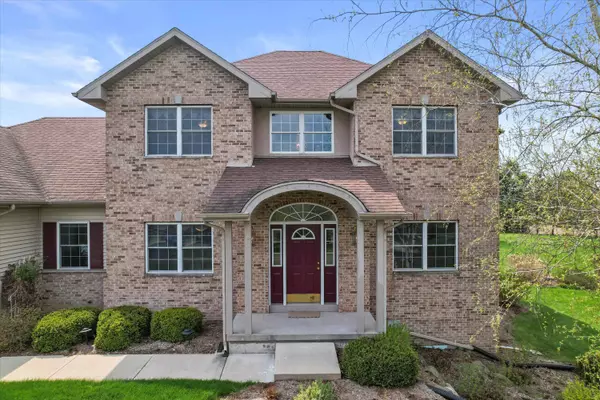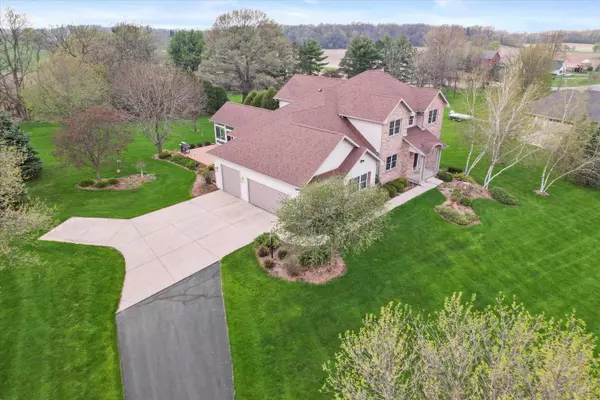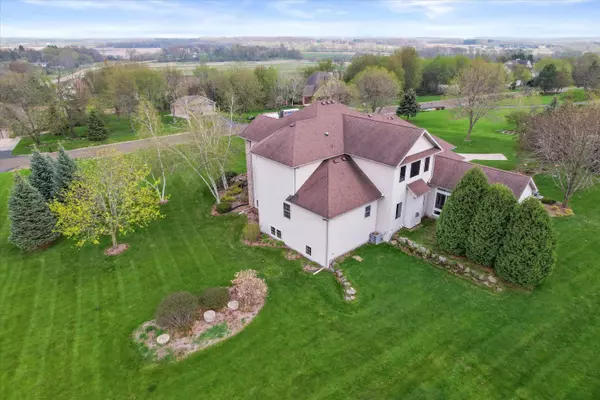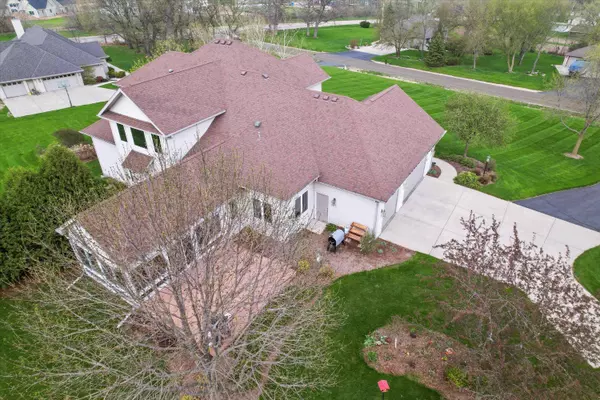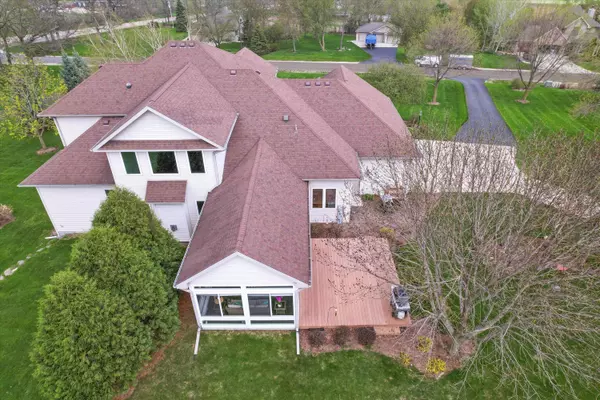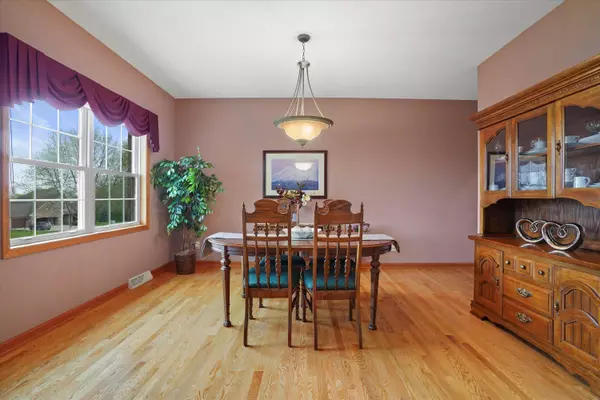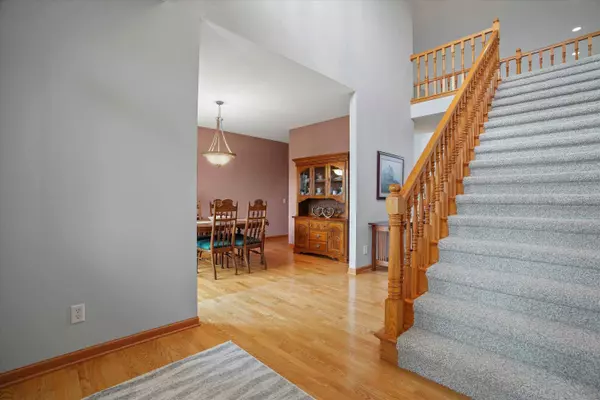
GALLERY
PROPERTY DETAIL
Key Details
Sold Price $700,000
Property Type Single Family Home
Sub Type 2 story
Listing Status Sold
Purchase Type For Sale
Square Footage 4, 066 sqft
Price per Sqft $172
Subdivision Buckley Ridge
MLS Listing ID 1934175
Sold Date 08/05/22
Style Contemporary, Colonial
Bedrooms 4
Full Baths 3
Half Baths 1
Year Built 2002
Annual Tax Amount $10,342
Tax Year 2020
Lot Size 1.510 Acres
Acres 1.51
Property Sub-Type 2 story
Location
State WI
County Dane
Area Cottage Grove - T
Zoning SFR-1
Direction East out of Cottage Grove on Cottage Grove Rd (County Rd BB), right on Buckley Ridge Cir.
Rooms
Other Rooms Sun Room , Den/Office
Basement Full, Partially finished, Sump pump, Poured concrete foundatn
Bedroom 2 15x12
Bedroom 3 12x11
Bedroom 4 12x11
Kitchen Breakfast bar, Range/Oven, Refrigerator, Dishwasher, Microwave
Building
Lot Description Rural-in subdivision
Water Well, Non-Municipal/Prvt dispos
Structure Type Vinyl,Brick
Interior
Interior Features Wood or sim. wood floor, Walk-in closet(s), Great room, Vaulted ceiling, Washer, Dryer, Water softener inc, Central vac, Cable available, At Least 1 tub, Internet - Cable
Heating Forced air, Central air, Zoned Heating
Cooling Forced air, Central air, Zoned Heating
Fireplaces Number Gas, 1 fireplace
Laundry M
Exterior
Exterior Feature Deck
Parking Features 3 car, Attached, Garage door > 8 ft high
Garage Spaces 3.0
Schools
Elementary Schools Call School District
Middle Schools Call School District
High Schools Monona Grove
School District Monona Grove
Others
SqFt Source Other
Energy Description Natural gas
Pets Allowed Restrictions/Covenants
SIMILAR HOMES FOR SALE
Check for similar Single Family Homes at price around $700,000 in Cottage Grove,WI

Open House
$424,900
3157 Drumlin Ridge Drive, Cottage Grove, WI 53527
Listed by Tim O'Brien Homes LLC3 Beds 2.5 Baths 1,694 SqFt
Open House
$428,900
3159 Drumlin Ridge Drive, Cottage Grove, WI 53527
Listed by Tim O'Brien Homes LLC3 Beds 2.5 Baths 1,771 SqFt
Open House
$409,900
3161 Drumlin Ridge Drive, Cottage Grove, WI 53527
Listed by Tim O'Brien Homes LLC3 Beds 2.5 Baths 1,694 SqFt
