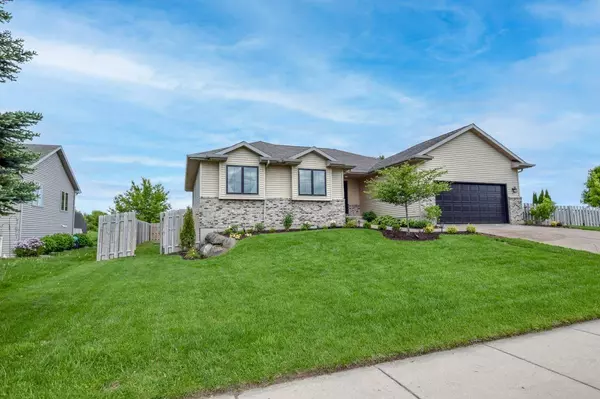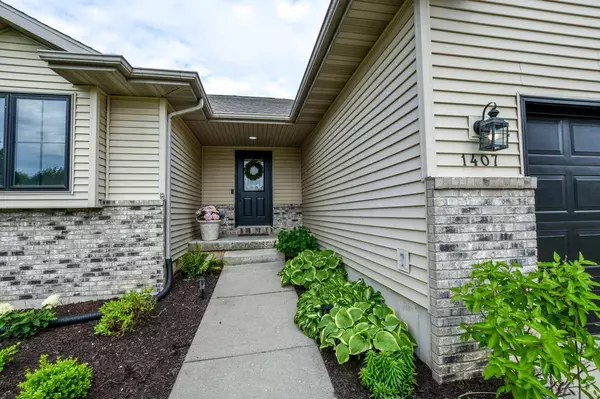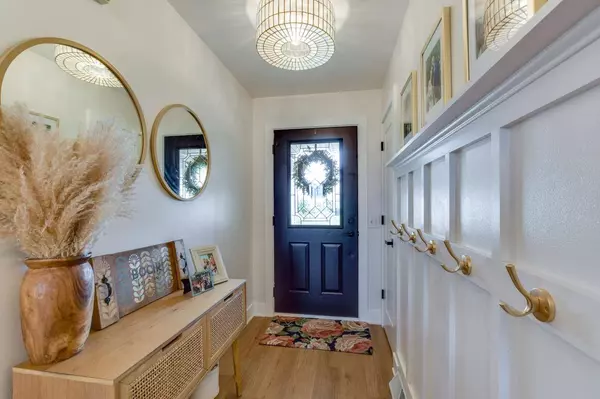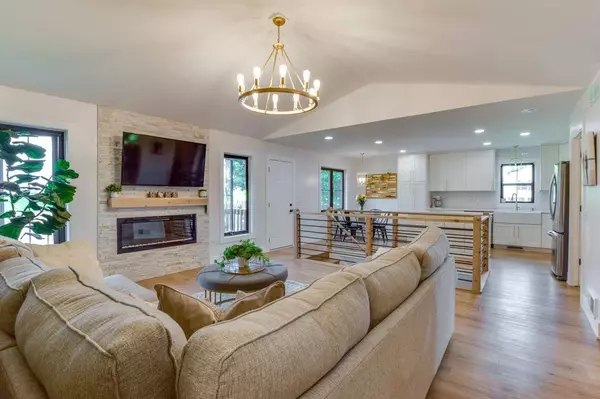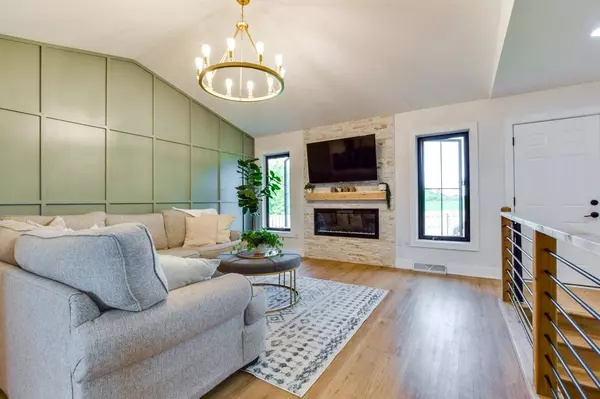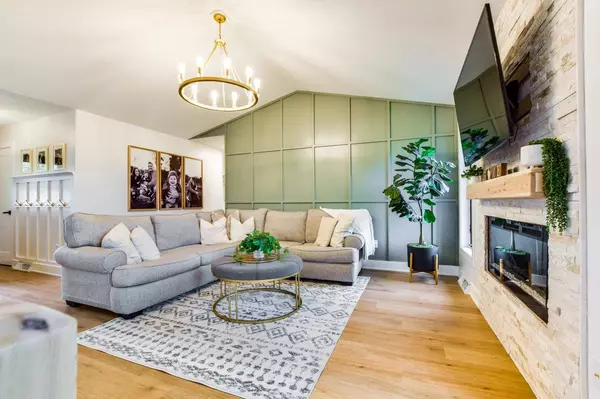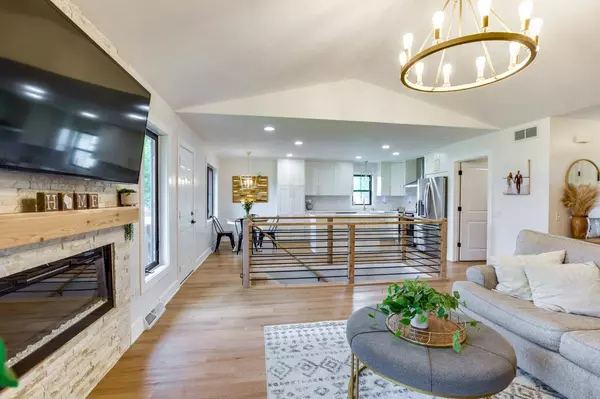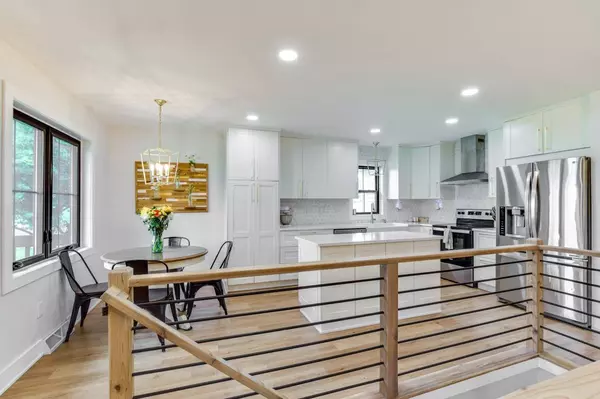GALLERY
PROPERTY DETAIL
Key Details
Sold Price $509,000
Property Type Single Family Home
Sub Type 1 story
Listing Status Sold
Purchase Type For Sale
Square Footage 2, 385 sqft
Price per Sqft $213
Subdivision Hickory Grove Estates
MLS Listing ID 2000890
Sold Date 07/23/25
Style Ranch
Bedrooms 5
Full Baths 3
Year Built 2002
Annual Tax Amount $7,022
Tax Year 2023
Lot Size 0.280 Acres
Acres 0.28
Property Sub-Type 1 story
Location
State WI
County Dane
Area Sun Prairie - C
Zoning SR-4
Direction From US-151 N toward Sun Prairie. Take exit 102 for WI-19/Windsor Street. Turn left onto WI-19/Windsor St. Turn right onton Broadway.
Rooms
Other Rooms Exercise Room , Rec Room
Basement Full, Full Size Windows/Exposed, Partially finished, Sump pump
Bedroom 2 11x10
Bedroom 3 11x10
Bedroom 4 18x09
Bedroom 5 12x11
Kitchen Pantry, Range/Oven, Refrigerator, Dishwasher, Microwave
Building
Lot Description Corner, Sidewalk
Water Municipal water, Municipal sewer
Structure Type Vinyl,Brick
Interior
Interior Features Walk-in closet(s), Vaulted ceiling, Water softener inc, Cable available, At Least 1 tub, Internet- Fiber available
Heating Forced air, Central air
Cooling Forced air, Central air
Fireplaces Number Gas
Laundry M
Exterior
Exterior Feature Deck, Fenced Yard
Parking Features 2 car, Attached, Opener
Garage Spaces 2.0
Schools
Elementary Schools Bird
Middle Schools Patrick Marsh
High Schools Sun Prairie West
School District Sun Prairie
Others
SqFt Source Assessor
Energy Description Natural gas
SIMILAR HOMES FOR SALE
Check for similar Single Family Homes at price around $509,000 in Sun Prairie,WI

Pending
$484,900
2168 Winding Stream Way, Sun Prairie, WI 53590
Listed by Stark Company, REALTORS3 Beds 2 Baths 1,713 SqFt
Offer Show
$609,900
2824 Hazelnut Trail, Sun Prairie, WI 53590
Listed by RE/MAX Preferred4 Beds 3 Baths 2,918 SqFt
Active
$519,900
1157 Hickory Hills Drive, Sun Prairie, WI 53590
Listed by Stark Company, REALTORS3 Beds 2 Baths 1,584 SqFt

